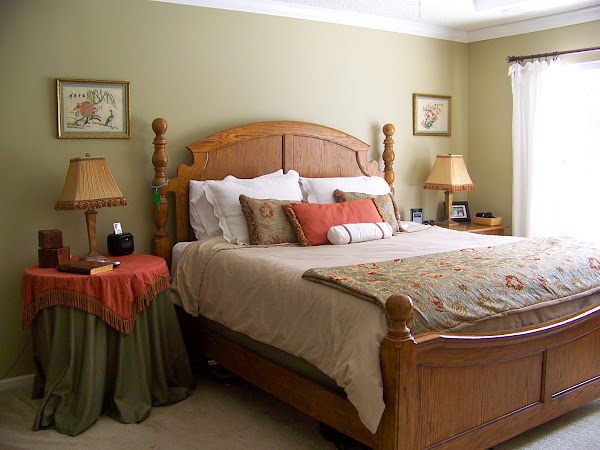We have 4 bedrooms and 2 bathrooms and one lovely screened in patio. I have been doing work to the house and decorating it the entire time. We have had to shuffle rooms around as children were born and room functions had to change. I don't think I will ever be done! In fact I am sure we will move before I have finished my kitchen.
***** Update: Well, yes we are moving before I ever changed countertops or did a backsplash. Good thing too since the appraisers don't care about ANY interior upgrades. It would have been money wasted...... We are moving into another 4 bedroom 2 bath (plus a 1/2 bath downstairs), but this new home has a better layout for our family and has much more space. I am so excited to put my touches in the new house, and the yard will be a complete blank slate and I can't wait to get planting and digging in the dirt! This move won't happen for several months, but when it does I will be posting all my projects. *****
FRONT

Welcome to our home, come on it! Our FOYER is obviously where we are now.


Our Dining Room is to the left as you enter our home.
DINING ROOM


The dining room opens to the kitchen. The kitchen was completed in stages and is still NOT done. I want/NEED new countertops, backsplash and appliances. Our appliances are fine and not old, but I would love a slide in gas stove.
KITCHEN


The kitchen looks out to our family room. Today the layout is different than in these photos. I have even changed the lampshades. Like I said, always changing.....
FAMILY ROOM



The 3 bedrooms are through the bump out arch and down the hall, as well as the guest bath.
BOYS ROOM



SECOND BATH

Our Master Bedroom is on the other side of the family room. There was only one window in here (not centered either) when we bought our house. We added a second window and now they are centered on the back wall and it is much brighter in here.
MASTER BEDROOM


MASTER BATHROOM


My favorite spot in our whole home is the back patio. I am out here, or in the yard, a LOT. We have trees beyond our back fence and a large retention pond beyond that. We have lots of wild life and provide bird seed and a bird bath for all critters. I have a butterfly garden and we have hummingbirds that return each year. Our patio has a large screen cage over it.
PATIO and BACK YARD







Okay those of you with sharp eyes or keen observation skills. Points for you if you spotted a shirtless child and a blond dog in any of these photos!
Thank you so much for visiting! Come again!

Hello Mi Dushi!
ReplyDeleteNice house! Some areas look modern and trendy, then the living room looks just like your parents' house. I love it!
:) Krista
Thanks! We love it but need a bigger house :O They boys are squishing me....
Deleteyour kitchen island ROCKS...uhhh and can I have the hammock with the lantern???
ReplyDeleteThanks so much Christine. I can't get in the hammock unless I have no where to be because it is so relaxing :) I use citronella candles in the lantern in the evenings.
DeleteI love your blog!!! This a perfect outlet for you! You crafty little lady! Your house looks awesome & I love the backyard with the screened in porch!!! Miss you!!! XXOO! Lisa
ReplyDeleteThank you Lisa! XOXO too.
Delete