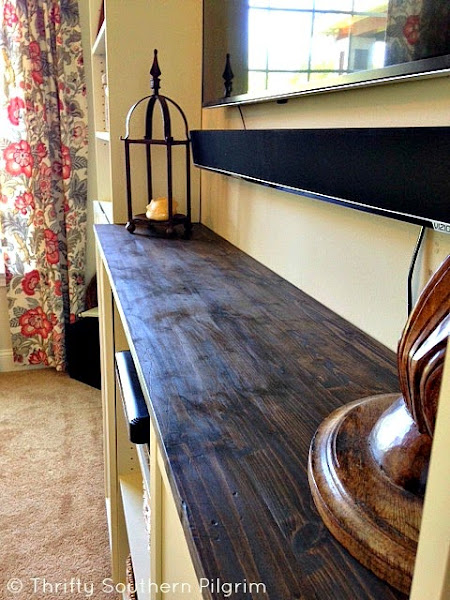When we moved in, we had the builder put a wall mount set up for a TV on the end wall in the family room. My plan was to build a built in around it. I love Sandra from Sawdust Girl (formerly Sawdust and Paperscraps) and have followed her projects for years. Well, she was doing Sawdust diaries, and you hired her to help you build, plan, and make your project a reality. I have a lot of confidence in my skills, but had never done anything like this before and wanted a coach. (have you seen her past projects?.......she builds incredibly beautiful things!!) Anyways, I emailed her and unfortunately she was not taking clients at the time due to her own house projects. Boo for me. But she will have a killer kitchen when she is done!
So I started planning again and literally that very week, Rhoda from Southern Hospitality wrote this post about the Billy bookcase and all the ways other bloggers have customized it. PERFECT! I made up my mind that is what I could do. Not nearly as nice as custom built built-in's, but much easier and much less time consuming.
The only problem was that IKEA is a 2 hour drive from us. And I hate to drive..... Luckily my husband had to travel to the same location for work, so we decided to join him for a little getaway. With the side benefit of us having 2 cars there and being a few minutes from IKEA..........I got to pick up some boxes. Whoo Hoo!! ****** then I had to get extenders, then 2 doors that I had forgotten/miscalculated on......****** Here is my helper in IKEA.
My plan was to use a tall bookcase on either end and add an extender to the top of it to make the entire unit the same height at the kitchen cabinets, 8 feet. I wanted to put a short book case flanked by two bookcases with doors under the TV.
Once the extenders were up I decided not to put a shelf across the top, bridging the 2 bookcases (which is originally what I planned). I also decided to paint the back of the bookcases an accent color. I used the color I used on the top of my 1/2 bath, since it coordinates with my new Pottery Barn curtains.
I trimmed out the top with crown and rope molding. I will give all the details and pictures of the install in a later post, I just want to show pictures of the finished project for now, especially since it was such a long project from start to finish. No more talking, just pictures. If you have questions, leave them in the comment section and I can address in my details post!
I still need to paint the walls, and that will give these more of a pop and delineation from the current wall color. I will also paint the cords you see from the TV to the speaker and from the speaker going behind the center part - but I have to decide on a wall color first, then I will paint them to match so they blend in better.
Thank you so much for stopping and reading. I will update this post with links when I do a post on the details.
*** Update: Here is the post with all the details about the build ****
Have a great weekend!!!
Linking up with:
Miss Mustard Seed
DIY Vintage Chic
The Girl Creative
Redoux Interiors
Keeping it Simple
Thrifty Decor Chick
Confessions of a Serail DIYer









that looks really pretty. I like the accent paint in the bck and the dark stain on the middle surface.
ReplyDeletevery nice.
Thanks Patricia! I appreciate your comment :-)
Delete